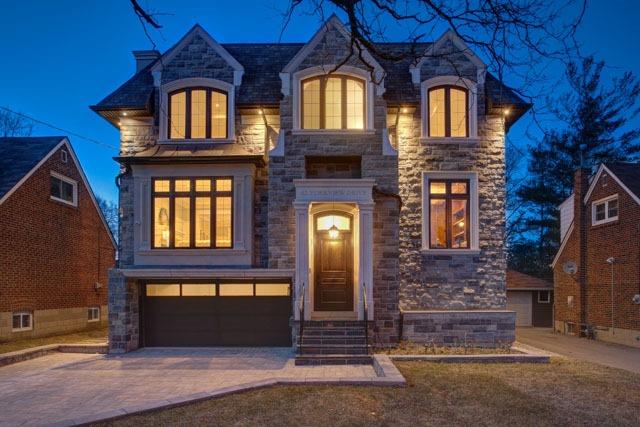- Community:Willowdale East
- City:Toronto
- Type:Residential
- Beds:4+1
- Bath:6
Description
Client Remks:Lux Custom Built 4+1 Home Nestled On Huge 50'X175' Lot. Hardwd Flrs& Panelling Thruout. 4 Skylites, Oak Library W/ B/I Bookcase. B/I Speakers,Crown Moldings,Pot Lites Thruout.14' Hi Ceilng In Bsmnt. Mrbl Foyer W/13'Hi Ceilng. Open Concept Liv/Din Areas.Gourmet Kit W/Caesarstn Cntrtops,Cntr Island & Butler's Pantry. Winecooler .Mstr Retreat W/Spalike 6Pc Ens W/Heated Mrbl Flr,Prof Fin W/O Bsmt W/Wet Bar ,Feels Like 1st Flr Wetbar, Nanny Ensuite&W/O To Bckyrd .
Extras:Panled Subzero Fridge, Wolf Microwv & Ovn, D/Washer.Wolf Gas Cktop W/6 Burners.Washer/Dryer. Visual Drbell,Security Sys,3 F/P,4Skylites,Cac,Cvac,All Elfs. Intrlckng Drvwy.Bckyrd Oasis W/Deck & Interlocking
Want to learn more about 62 Yorkview Dr?

Al Pirdavari Real Estate Sales Representative
B A R R Y C O H E N H O M E S Re/Max Realtron Barry Cohen Homes Inc., Brokerage
LET'S TALK LUXURY REAL ESTATE
Real Estate Websites by Web4Realty
https://web4realty.com/

